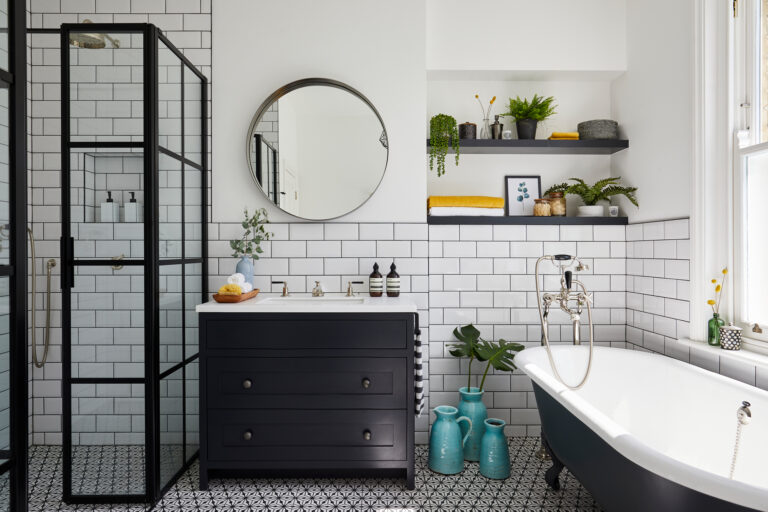2D and 3D Design
Bring Your Dream Space to Life with Trendco Homes' 2D & 3D Design Services
Imagine stepping into a beautifully designed space that perfectly reflects your style and needs. At Trendco Homes, we take the guesswork out of interior design by offering comprehensive 2D and 3D design services.

Why Choose 2D & 3D Design?
- Visualize Your Space: Our detailed 2D floor plans and elevations provide a clear understanding of the layout, furniture placement, and traffic flow. With 3D renderings, you can take it a step further and experience your dream space in a realistic, immersive way.
- Make Informed Decisions: Before construction begins, you can see how different design choices will look and feel. This allows you to make confident decisions about everything from flooring and paint colors to furniture arrangement and lighting.
- Save Time & Money: Catch potential problems early on with our 2D and 3D visualizations. This can help avoid costly mistakes during construction.
Our Design Process:
- Consultation: We begin with a comprehensive consultation to understand your vision, lifestyle, and budget.
- Concept Development: Based on your input, our designers will create multiple 2D floor plan options and discuss them with you in detail.
- Refine & Refine: We’ll work collaboratively with you to refine the design until you’re completely satisfied.
- 3D Visualization: Once the 2D plan is finalized, we’ll create stunning 3D renderings to bring your dream space to life.
Trendco Homes offers a variety of design packages to suit your needs. Contact us today for a free consultation and discover how our 2D and 3D design services can transform your space!

